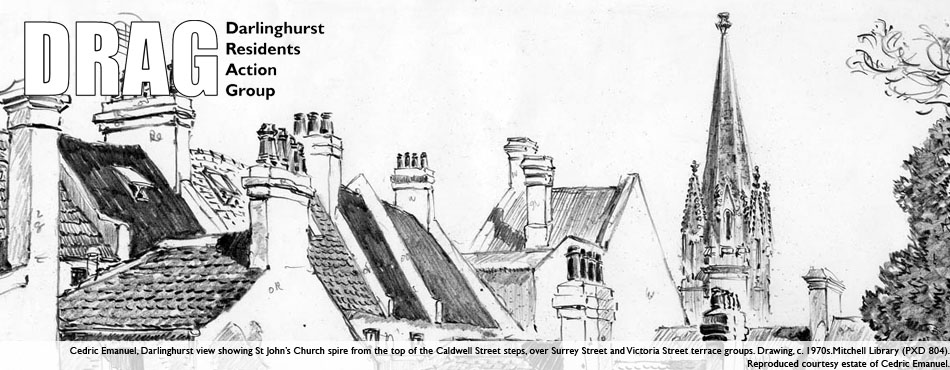
Action - St Johns DA
Campaign Name: Save our St Johns (SOSJ)
Campaign 1, 2003 & Campaign 2, 2016.
Campaign 1: SOSJ co-convenors:
Jo Holder and Norman Thompson
Campaign 2: Co-convenors
Susan MacKinnon, Christina Litchfield & Jo Holder
Appeal Judgement: http://www.austlii.edu.au/cgi-bin/viewdoc/au/cases/nsw/NSWLEC/2003/353.html
Anglican Church Property Trust v Sydney City Council [2003] NSWLEC 353
Development Application :- heritage impact
[Excerpt from Judgement] Conclusion
[64] In our opinion the application must be refused because the proposed development
• is inconsistent with the aims and objectives in cl 22(e) and cl 22(f) of LEP 1998;
• will have an unacceptable impact on the heritage significance, curtilage and setting of St Johns Church and Rectory (cl 24 of LEP 1998);
• is incompatible with the scale and design of St Johns Church (cl 28(1)(c) of LEP 1998), and
• is incompatible with the heritage streetscape of Victoria Street (cl 23A of LEP 1998).
[65] In addition we find that, in the context of a heritage-listed site in a heritage streetscape, the Stage 1 application does not provide enough information to be properly assessed.
Orders: 1. The appeal is dismissed. 2. Development application for a Master Plan and Stage 1 Development of the St Johns Church site at118A Darlinghurst Road, Darlinghurst is refused.
Update: Care for St Johns Campaign
Sydney Council meeting on 16 May 2016, approved a grant of $1.5Million to HammondCare while assessing its DA.
Therefore, Council has referred the DA assessment to a planning consultant. One hopes that the relevant departments in council will be asked to submit their assessments.
As far as we know, Councillors do not know who the consultant is.
We are advised that The city’s planning department will update those who raised concerns about the over-development on when this will be reported to council’s Planning and Development Committee.
It is not clear if this is just an external planning consultant making a report or what the status of the report will be. Nor do we know the details of the procedure that will be adopted after the consultant has assessed the application.
Presumably the DA will ultimately fall to be considered by the Council or the Central Sydney Planning Committee.
Below are minutes from the council meeting held 16 May 2016 at http://www.cityofsydney.nsw.gov.au/council/about-council/meetings/calendar-and-business-papers-2016/2016/may/council-meeting
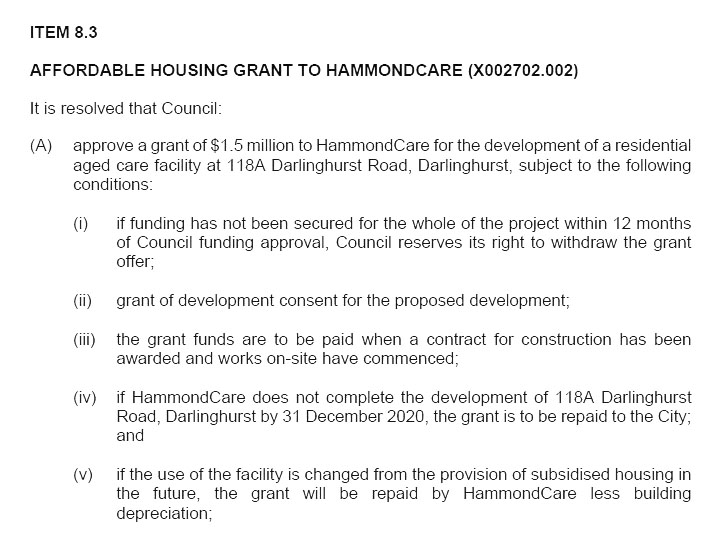
Save Darlo / Care for St Johns
St John’s Church will be hidden by an over-development on the carwash site.
Let Council know you object before Thursday 2 June 2016
Application no D/2016/476
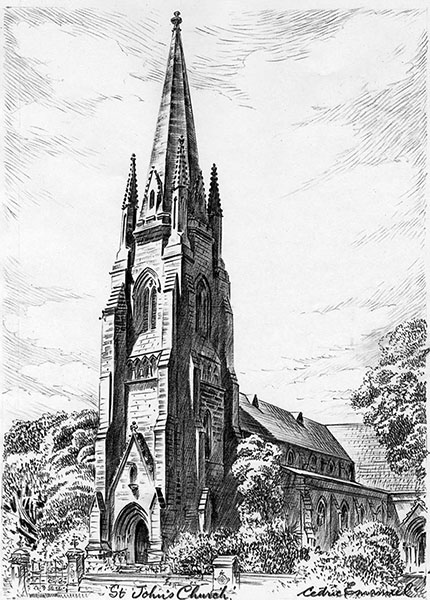
The St John's Church Group (church, rectory, garden and stone fencing) is a fine Gothic Revival Parish Church with "exceptionally well-designed later editions by Edmund Blacket” (National Trust). It occupies a prominent position on the Darlinghurst Ridge (NSW Heritage Register.)
The proposal challenges and crowds the dominance of the church and spire. Darlo loses its focal point and connectivity; homes and cafes lose their light and sun.
The proposal needs a re-think of design, bulk, height and set-backs to enhance the history and views of St Johns Church.
The Proposal: a 5-storey building (plus building services on top) boundary to boundary. A narrow walkway on the south side reduces the Church’s landscaped garden. Underground is 2 levels of car parking accessed from Darlo Road (26 vehicles: 12 for the home; 14 for the church).
The height, scale, bulk and mass of the proposed building in the 2016 application are substantially the same as the application rejected by Council and the Land and Environment Court in 2003.
The application is inconsistent with the aims and objectives in Sydney LEP 2012; will have an unacceptable impact on the heritage significance, curtilage and setting of St Johns Church and Rectory and Gardens; is incompatible with the scale and design of St Johns Church, and is incompatible with the heritage streetscape of Victoria Street.
HammondCare want to build an aged care facility for 46 formerly homeless residents. We value compassion and diversity, but destroying a heritage precinct and proposing a building that infringes development standards does not justify the “public good”.
Sydney City Council has granted $1.5 million to HammondCare, prior to consulting you regarding the DA approval (on exhibition to June 2). They have not listened to concerns.
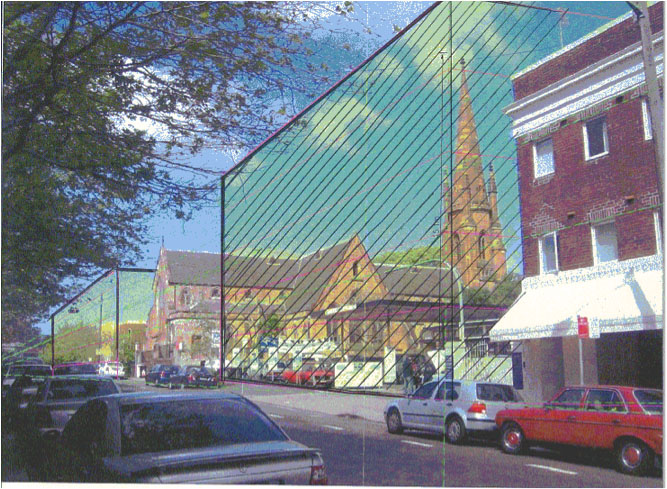
Illustration showing that the proposed building would reduce the view of the Church along Victoria Street for a distance of 60m. (Mr Dickson’s illustration 2003 L&E report. Note there is no application for the church hall.)
Concerns
Heritage: The proposal does not harmonise with the State and National Estate listed Heritage Church Precinct. Views to the church would be substantially reduced, so that they would lose their significance in the Conservation Area and heritage streetscape.
Judgment ignored: Concerns of Land and Environment Court judgment are only superficially addressed. (Anglican Church Property Trust v Sydney City Council [2003] NSWLEC 353)
Views to St John’s Church obscured: the view of the church is reduced along Victoria Street for a distance of 60m; along Darlo Road the view is lost for a distance of 25m.
Views to Edmund Blacket’s Spire: lost from Darlo Rd and Victoria St.
Public Walkway: the link between Surrey St to Tewekesbury Ave reduced to a narrow walkway (about 2 metres wide), gated and locked at midnight.
Garden Landscape: the church’s north perimeter fence demolished and garden reduced; trees overshadowed.
Visual Impact: Massing, height and setbacks are inappropriate relative to the Church and its landscape.
Design: is brutal and unsympathetic. Design principles should adhere to council’s St Johns Site Urban Design Study (2006). The church frontage is on Darlo Rd diminished by adjacent services and carpark entry.
Height: The church roof is only 13 metres high (about 40 feet). The proposal exceeds the maximum height of RL 60 metres height limit (about 60 feet) in respect of the roofline, and exceeds the height control. They want a “Variation” for Height, including for an additional setback upper level and plant area (at 62.13 metres.)
Bulk and Set Back: building boundary to boundary with a small set-back (top two floors).
Shadowing: An ecclesiastical masterwork is in shadow, especially the north facing stain-glass windows in church. The distance to the stain-glass North Face windows of Church only 12 metres; Council’s Design Study recommends a minimum of 19 metres (AJ&C, 2006.)
Vehicular Access: Ambulances, service vehicles and giant garbage trucks will enter and exit from narrow Darlo Rd via a shared space making it dangerous to pedestrians and traffic. This is the wrong location on a busy one-way road.
Traffic: both are busy arterial roads and part of the 311 bus route. Darlo Rd, carries all traffic from South Dowling Street to William St (the Kings Cross intersection). Vehicles entering and exiting from Darlo Rd to the carpark will be a traffic hazard.
Pedestrian safety: Vehicles entering and exiting on Darlo Rd use a shared footway with pedestrians and the walkway link.
Privacy: residents in flats opposite lose their privacy, sky, light and sun to be replaced by noise from mechanical ventilation and carpark door
Wind tunnel: increased on Darlo Rd, a narrow canyon.
LET THEM KNOW YOUR CONCERNS
Write to:
Ref DA: D/2016/476, 118A Darlinghurst Road Darlinghurst 2010
Copy to: Mayor Moore and Councillors; State MP Alex Greenwich; Federal Members Malcolm Turnbull and Tanya Plibersek.
View City of Sydney Das on exhibition or view folder with A3 plans at Council’s KX shop.
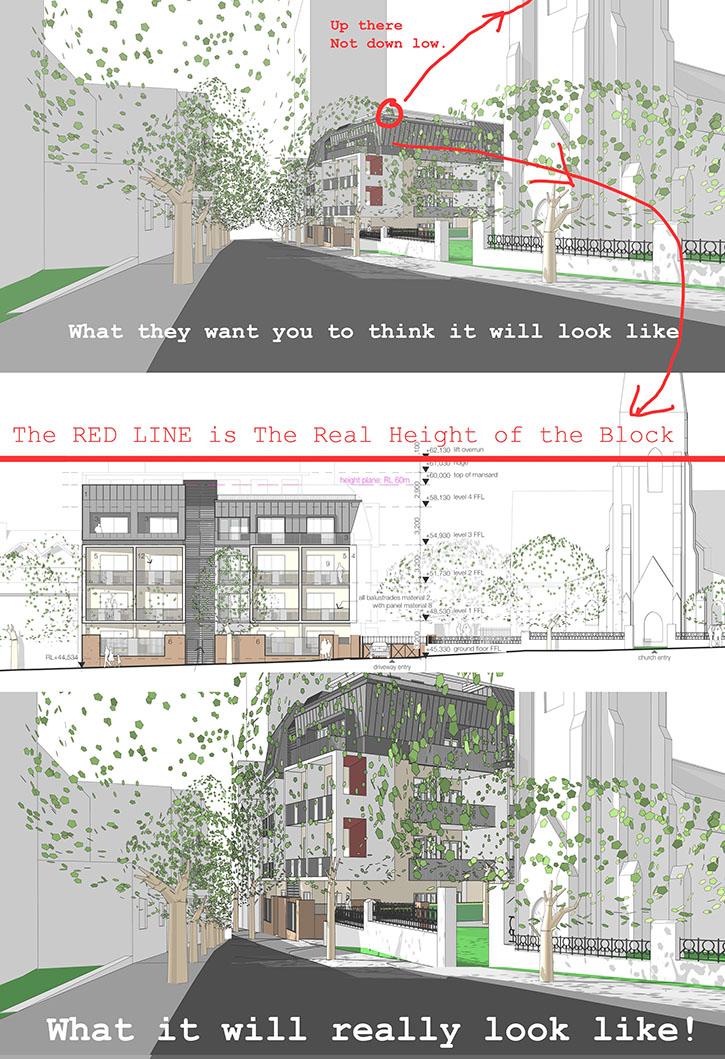
Illustration by Kent Johnson
